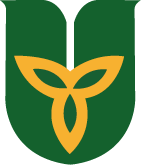top of page
3 Bedroom Type H
-
Grand Foyer
-
Kitchen
-
Living Room
-
Dining Room
-
Master Bedroom
-
Master Bathroom
-
2 Bedrooms
-
2 Bathrooms
-
Guest Room/ Maid Room
-
Study Room
-
Laundry / Guest Room

* The illustrated floor plans are guidelines for our typical unit plans. Please contact us for more information.
ROOM TYPE
bottom of page





